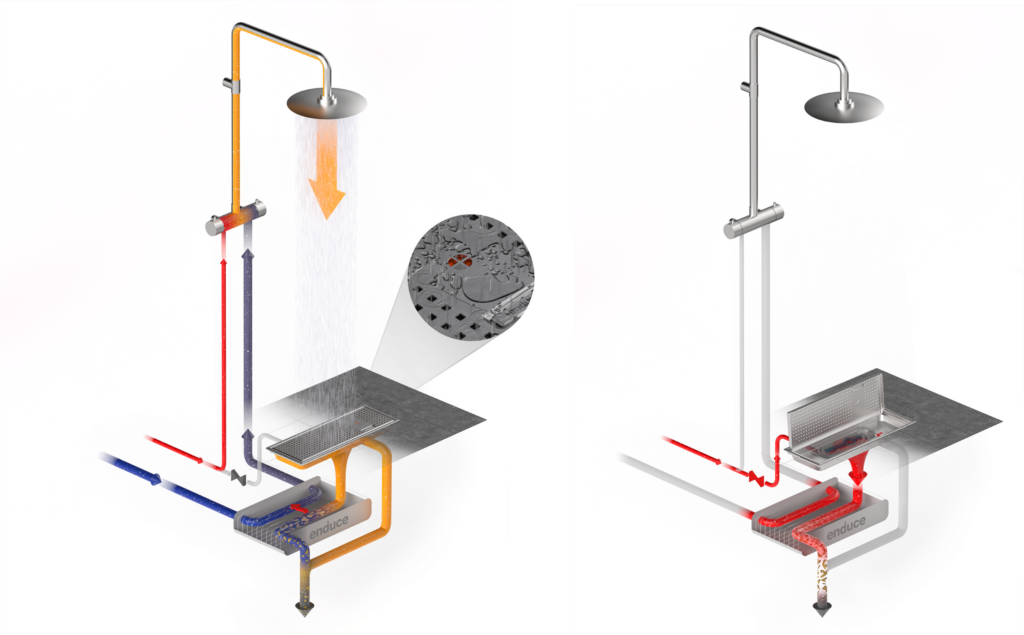The floor depth of the Enduce E1 floor drain is 138 mm, with a total height up to the top of the floor drain flange of 174 mm. The floor drain's height of 36 mm above the floor slab allows for standard installation in both poured and slab floors.
The floor drain can be ordered with a mounting frame for installation in lightweight floors (e.g. wood and sheet metal beams) with floorboards, or with fastening ears for fastening and leveling before pouring the floor and floor.
Independent calculations of the impact of the floor drain on the bearing capacity of concrete beams have been carried out. Contact us for solution proposals and further information.
When installing the floor drain in troughs, special care must be taken to eliminate any risk of freezing of the connected tap water.
See the Documents page in the menu for dimensional drawings and installation instructions.
The article was updated on 2024-10-01.

