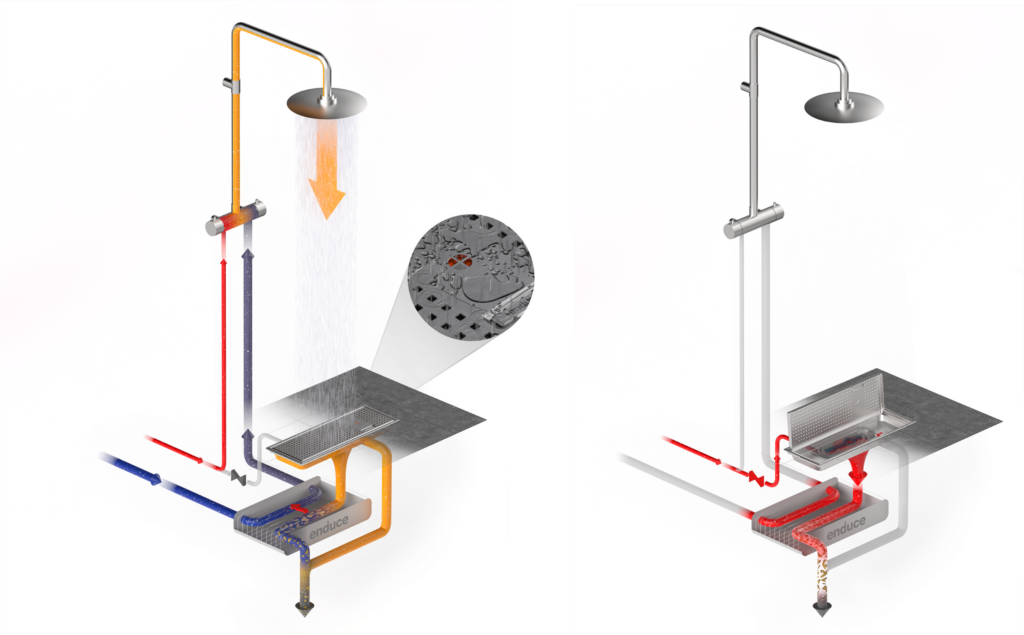The floor depth of the Enduce E2 floor drain is 139 mm, with a total height up to the top of the floor drain flange of 175 mm. The floor drain's height of 36 mm above the floor enables standard installation in both solid and slab floors.
The floor drain can be ordered with a mounting frame for installation in lightweight flooring (wood and sheet metal beams) with floor boards, or with fastening ears for attachment and leveling before casting the flooring.
Calculations are available for the impact of the floor drain on the load-bearing capacity of concrete beams. Contact us for solution proposals and further information.

